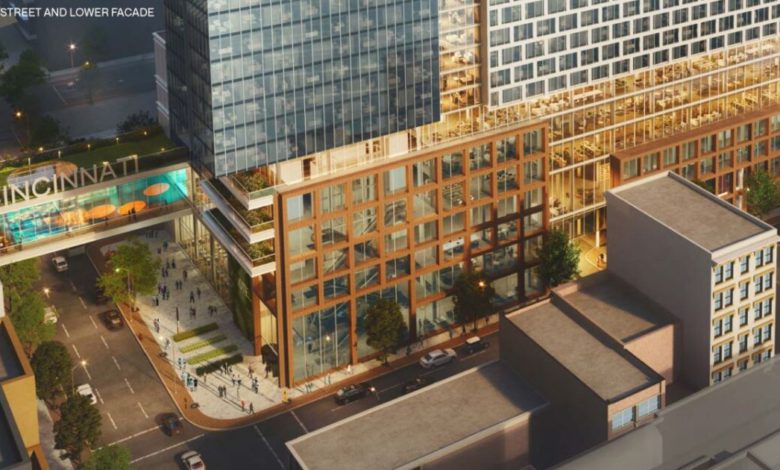
CINCINNATI — During a Hamilton County commissioners meeting on Tuesday, developers Portman Holdings unveiled new, conceptual renderings of what the anticipated convention center hotel, slated to replace the now-defunct Millennium Hotel, could look like.
Demolition on the Millennium Hotel kicked off in March 2021.
Lead contractor on the project will be Cincinnati-based Skanska. Missing from the necessary project team, however, is a hotel operator and brand, which has yet to be confirmed.
Portman Holdings
As proposed to commissioners on Tuesday, the current hotel design would feature 800 guest rooms all housed in a tower that rises up from a base that houses the hotel's amenities and meeting spaces.
Two floors provide around 75,000 square feet of meeting space, which includes a "junior" ballroom and a grand ballroom.

Portman Holdings
A sky-bridge would connect the hotel and the neighboring Duke Energy Convention Center, something the developer said was intended to make the tie between the hotel and the convention center easier for those staying in the hotel and attending events at Duke.
"We really want to put the convention hotel as close to the convention center as possible and make the experience as seamless as possible," said Ambrish Baisiwala, chairman and CEO of Portman.

Portman Holdings
The current design also features changes to the street-level outside the hotel on the Plum Street side. Renderings show a plan to create a pull-in zone for drop-offs and unloading. Baisiwala told commissioners the intention is to extend the hotel's footprint into Plum Street a bit, extending the sidewalks outside.
This would help pedestrians walking between the hotel and Duke Energy Convention Center by providing a safe and connected way to walk back and forth when not using the sky-walk path Baisiwala said.

Portman Holdings
The entire floor below the tower that would contain the guest rooms houses amenities in an outdoor terrace, including a swimming pool and deck.
The building, covered in glass, would bring in plenty of natural light for meeting spaces and the ballrooms, as well as the rooms in the upper floors, Baisiwala said. He said in the company's experience with other, similar projects, that addition of large windows was highly requested.

Portman Holdings
A possible hitch to the designs as they were presented to commissioners is a complete lack of parking included in the hotel itself; the renderings do not account for a parking garage or any kind of lot. Instead, the presentation given by Baisiwala indicates the hotel will rely on the Whex Parking Garage, a nearby existing garage that houses 780 spaces.

Portman Holdings
"Additional overflow garages for large events and citywides" are highlighted several blocks away, including The Port garages, the garage at 84.51, the garage at Fourth and Race and the Fountain Square garage.
A main concern expressed by city officials and residents alike have been whether the convention center hotel would provide Downtown with a new parking garage to expand on a typically tight parking issue that has plagued the neighborhood.

Portman Holdings
Nothing about the hotel's design is set in stone or glass yet. Another presentation will be made before Cincinnati city council on Wednesday.
Portman Holdings has worked on other convention hotels around the world, though Baisiwala told commissioners on Tuesday they'd scaled back to focusing on projects in the U.S. only. They've worked to create buildings on Times Square and in San Diego, Salt Lake City, Atlanta, San Francisco and more.

Portman Holdings
Watch Live:
WCPO 9 News Headlines







